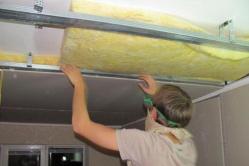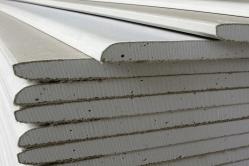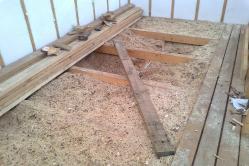Antipyretics for children are prescribed by a pediatrician. But there are emergency situations with fever when the child needs to be given medicine immediately. Then the parents take responsibility and use antipyretic drugs.
/ What is allowed to be given to infants? How can you lower the temperature in older children? What medications are the safest?
How to insulate a concrete ceiling?
How to insulate a concrete ceiling?
Concrete ceilings can cause a lot of trouble for the owners of an apartment or private house with reinforced concrete floors. The main problem is their ability to perfectly transmit noise from neighbors and poor heat-saving characteristics. Only owners of apartments in high-rise buildings face the problem of noise from neighbors, but the problem of insulating a concrete ceiling affects all owners of both apartments and private houses. Therefore, next, we will talk about the insulation of such floors.
Options for arranging an insulating layer
The most important factor when creating a heat-saving layer will be the type of construction. If this is a private house, then all work can be carried out from the attic, but in a city apartment, this is only possible on the last, upper floors of buildings. But, usually it is the residents of these apartments who feel the need for this procedure.
In an apartment building, you will have to insulate from the inside of the premises, and here the choice of material will be of great importance - it should be as thin as possible, and at the same time retain heat very effectively.
In private houses, it is possible to carry out insulation work by laying a heat insulator in the internal cavities of the ceilings. Here you can use a lot of different materials - from sawdust to the most modern heat-insulating coatings.
Material selection
Insulation can be done using almost the same materials that are used for other types of buildings. The only difference will be that the reinforced concrete floors are not hollow, and it will not be possible to take advantage of the existing voids.

If the height of the room where the ceiling is supposed to be insulated is not too large, using mineral wool is not the best idea. It will “eat up” too much space under the ceiling. The only option when this parameter will not be of fundamental importance is thermal insulation of the ceiling of the upper floor of the building. All work can be done from the outside of the ceiling, and this will not in any way affect the existing height of the rooms.

The second, no less popular insulation material, which is used with great success for the same purposes in city apartments and private houses, is polystyrene foam. It is laid in a much thinner layer, which no longer reduces the height of the premises so much. It can also be used for outdoor installation.
All bulk insulation, such as expanded clay, or mixtures of sawdust with various other materials, can only be used externally. They cannot be used indoors for thermal insulation of the ceiling.
Insulation methods
The only difference in the methods will be that some of the heat insulators can be mounted on a specially constructed frame, and some can be laid on the outside of the ceiling, which is the floor in the upper room.
From the inside of the rooms, you can simply glue foam tiles to the ceiling, immediately obtaining both the design of the ceiling with a beautiful finishing material and a small heat-saving layer.

But such insulation is usually not enough. More significant measures need to be taken. And with this, the same polystyrene foam can help, but with a greater thickness than decorative tiles.

Its advantage is that you can glue foam boards directly to the ceiling using regular tile adhesive. After gluing, the foam plastic is plastered over the mesh and finished with a finishing layer of decorative coating. The method is inexpensive, but requires fairly good plasterer skills for subsequent finishing.
If you don’t have such skills, you can use any insulation, like mineral wool. They are not just attached to the ceiling, but placed in a special frame. It has to be collected.

Assembling the base is exactly the same as for any suspended ceiling system. First, in the frame base, . The overlap of adjacent strips must be at least 10 centimeters. All joints of the material are taped with reinforced construction tape.

On top of the insulation, another pass is made with a vapor barrier, gluing all joints and overlaps.
After this, you can install a plasterboard finish on the frame, or use another finish. One option could be plastic or wood-imitating panels.

When creating a heat-saving pillow outside, all work begins with laying a vapor barrier film or glassine. Other vapor barriers can also be used.
Next comes the insulation. Options are possible here, since on the outside there is usually an attic, the height of which can be sacrificed and cheaper types of insulation can be used, which require laying in a thick layer.
If you plan to walk on an insulated surface, it is necessary to lay joists for the future floor. The cells obtained after their installation are placed sequentially - a vapor barrier film or other types of insulators, an insulating layer, and again a vapor barrier.
The subfloor is laid on the sheathing slats, which is subsequently covered with a finishing coating.

Conclusion
Insulating a concrete ceiling is not that difficult. The problems that arise are usually associated not with the insulation process itself, but with the consequences of constructing a heat-saving structure if it is located indoors.
Therefore, if possible, concrete floors should be insulated from the outside, and not from the inside.



